
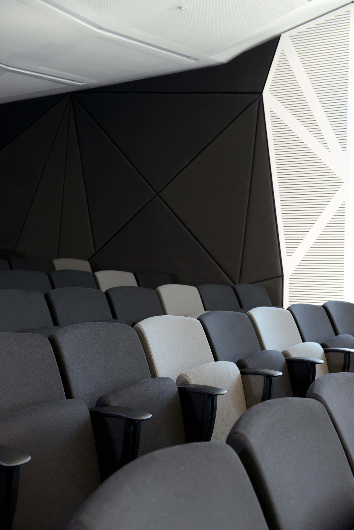
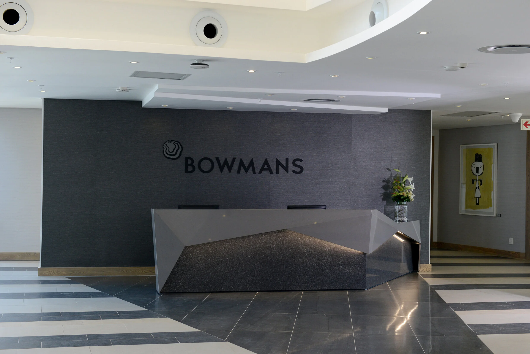
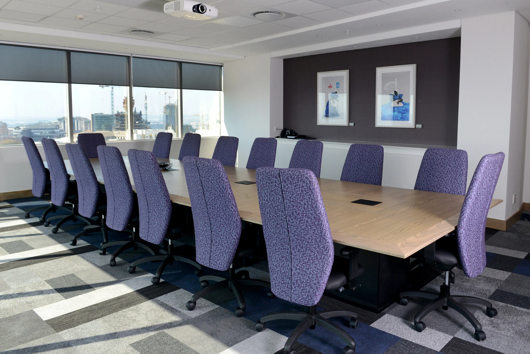
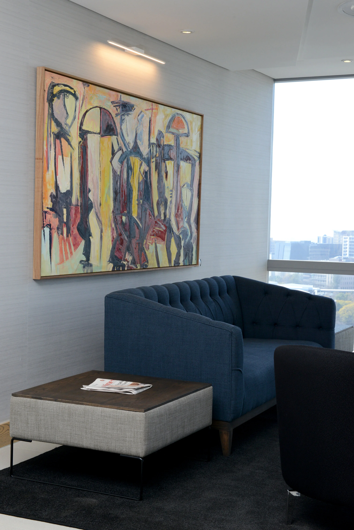
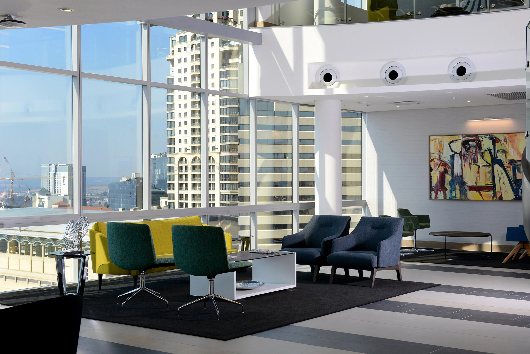
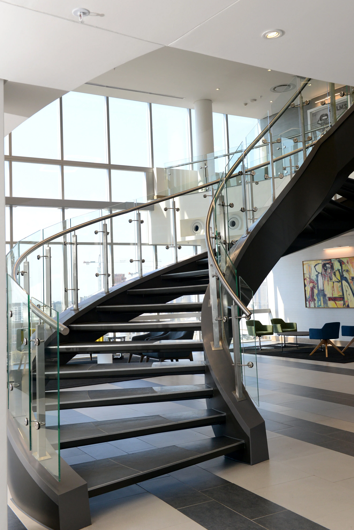
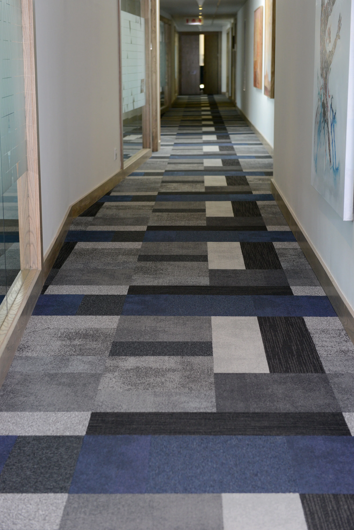
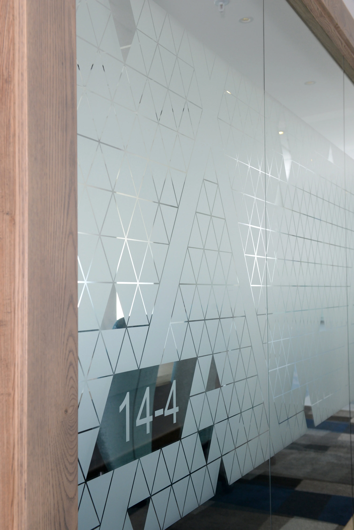
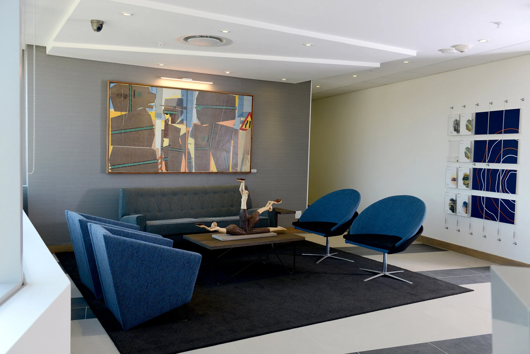
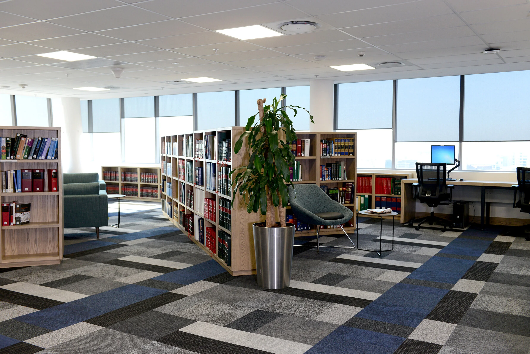
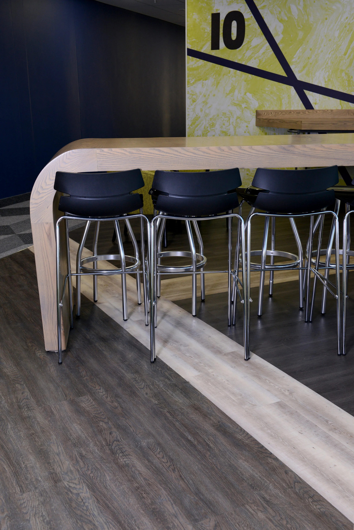
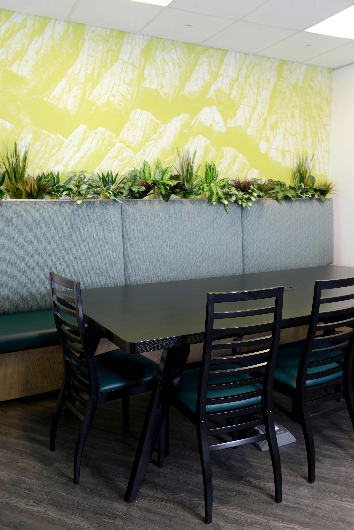
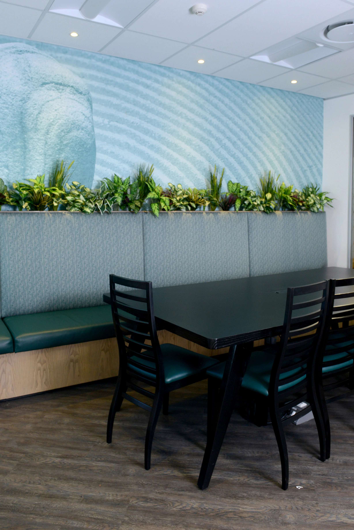
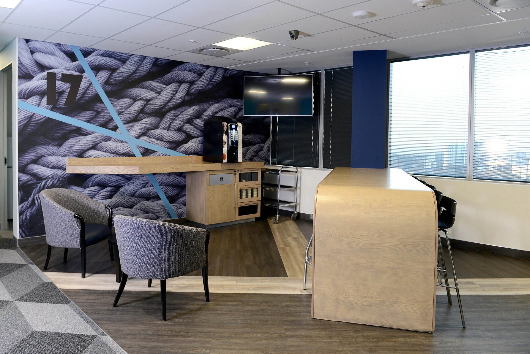
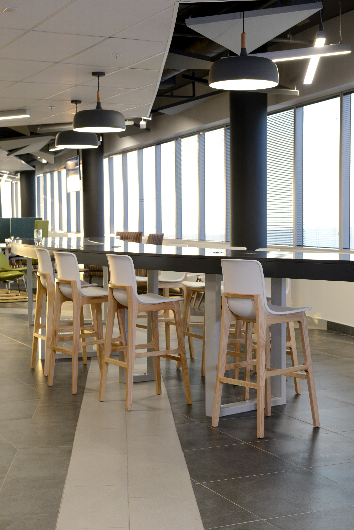
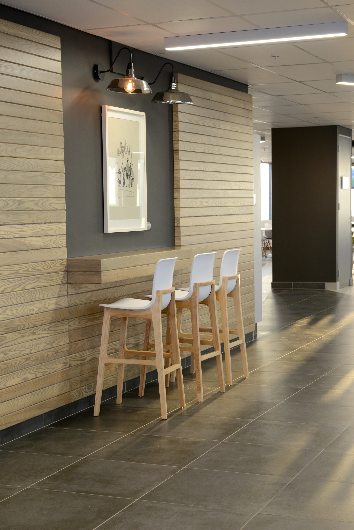
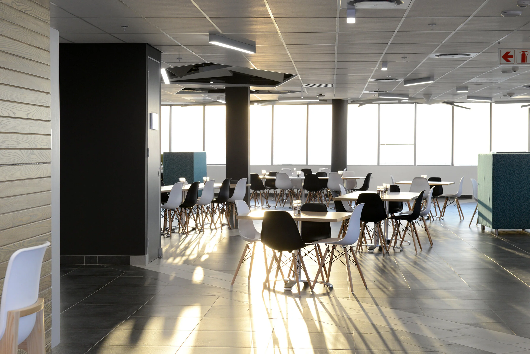
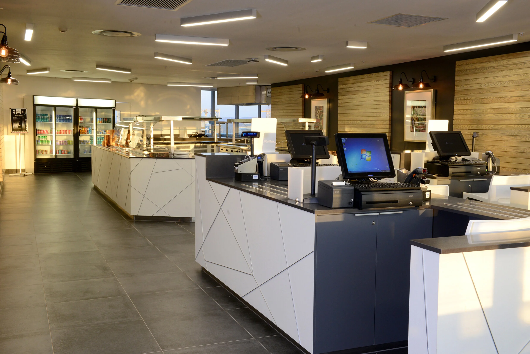
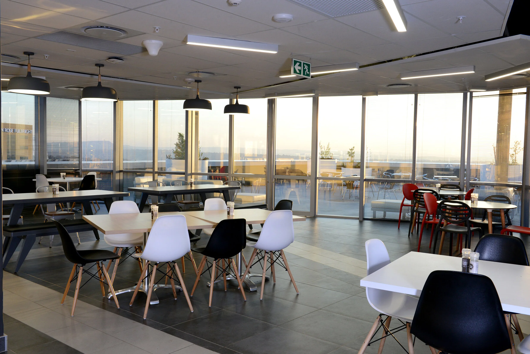
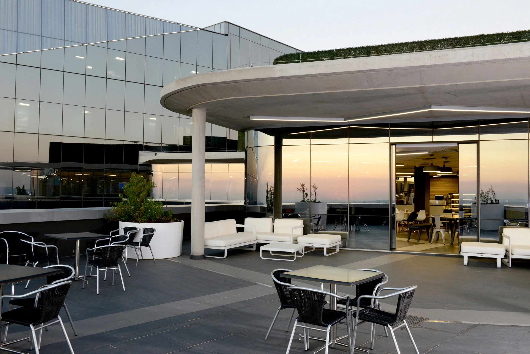

A holistic, enduring design solution
Our largest projects to date, both in terms of scale and time involved, we invested in this process from the start, building a solid, synergetic relationship with our client. Our intense, upfront strategic planning facilitated a more efficient site move, resulting in the ideal operating structure for the legal environment. From here the project was brought to life with everything from rigorous colour research to optimised space planning and the construction of an acoustically perfect three-sided glass auditorium. Once completed, we had created a timeless style that captured this law firm’s rich heritage while giving it a refreshed, iconic facelift.
Capacity - 20,000 m2
Timeline - 2012 – 2017
Scope - Strategic facilities planning, concept development, technical construction documentation, detail bespoke design and documentation, furniture, fixtures and equipment, quality control, move management, including the project tender process.
